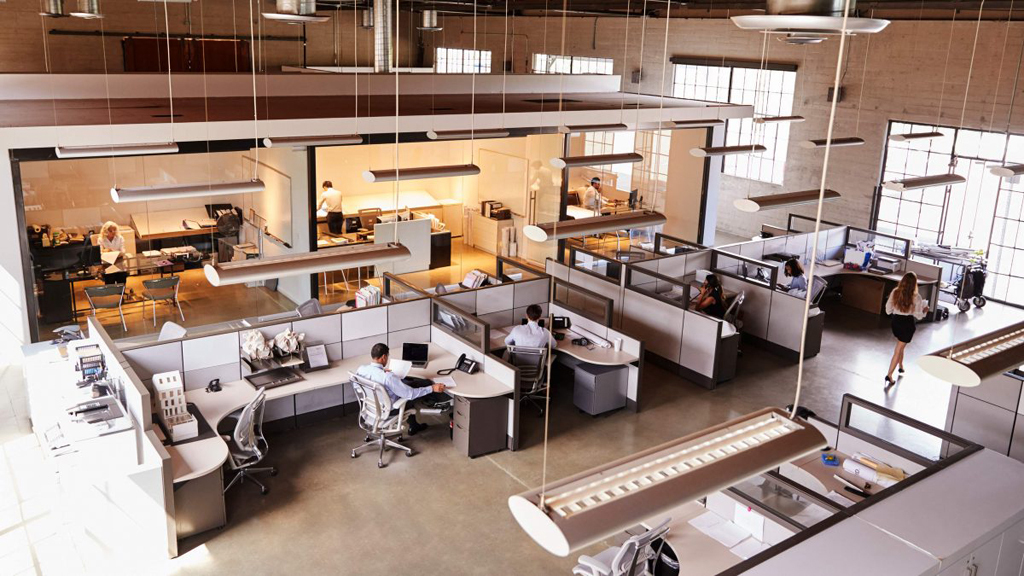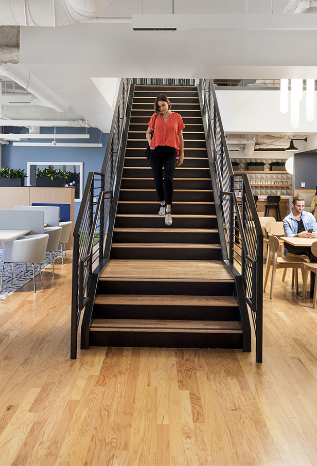We’ve all worked in that office where the boss is constantly rearranging the furniture to ensure they have the best office layout for productivity. Some days you’d come into work to find your desk replaced with a beach ball! But bosses like this might actually be onto something because office layout does hugely impact productivity and a lot of us are working in office environments that get the layout very wrong.
Are open-plan offices doing more harm than good?
Traditional cubicle-filled offices are a thing of the past. Estimates say that 70% of offices in the USA have open floor plans. There is one benefit to an open plan layout: more workers can be packed in per square inch. Other than that, there are very few benefits. The theory behind open plan offices was that they would increase collaboration, creativity and productivity, but in reality, they often do more to decrease all these things.
Studies have shown that the lack of privacy in an open plan office can actually discourage collaboration and slow the flow of ideas. A study in the Harvard Business Review found that conversations between employees in an open-plan office are shorter and more superficial than they would be in a traditional office environment.
There is, however, one more benefit of an open-plan office, as mentioned in The New Yorker: employees working in open-plan spaces are more likely to feel like they work for an innovative, laid back company, even if they do not.
Think about it. How many office decor pictures do you see that include a bunch of smiling, happy millennials in open-plan spaces? More times than you see private closed-door offices, we’d say! Because of this style of imagery and the correlation between forward-thinking companies and a laid-back atmosphere, the open-plan office environment has become desirable for many.
But before you start researching desk arrangement ideas and moving your teams out of shared office space, let’s look at some of the things you can do to enhance productivity and improve your current office environment – whether you’re open plan or not.
Let there be light
Lighting in an office is one of the most influential factors affecting productivity levels in a workspace. Positioning desks near windows will help employees get the natural light they need to maintain maximum concentration, especially those with a small office design layout.
Another lighting tip to bear in mind: don’t use too much fluorescent lighting. A brighter office is a more productive one, but excessive artificial light is known to cause headaches and eye strain.
Bring the noise
Or don’t, actually. More than half of workers say they are interrupted by noise distractions more than five times in a working day, causing stress and a negative impact on their wellbeing. Background noise impairs workers’ cognitive ability, making it more difficult for them to think creatively or solve puzzles.
Your employees don’t have to work in soundproof booths that block out noise. Instead, try to implement some more creative office space ideas like giving them a quiet place to work if it all gets too loud. Integrating quiet spaces into your office layout gives workers somewhere to go when they just need to sit down and concentrate.
Stay comfortable
If your employees sit down for long periods of time, you have to make sure their chairs are comfy. The same study that declared noise the second biggest distraction in the workplace linked comfier furniture to increased productivity. While your office interior designer might recommend on-trend furniture to complement the feng shui of your space, if it isn’t practical, it’s not going to work.
Flexible work arrangements
No one is suggesting a move back to cubicle offices, but clearly, there are some issues with the current trend towards open-plan environments. One way to reach a middle ground is to allow workers to move around the office as they work and find a space that suits them. The best office layout for compromise will combine areas with a sense of privacy, as well as group areas for collaboration and conversation.
This flexibility will affect more than just privacy. Collaboration can be increased, too, perhaps surprisingly. On the way to and from the more private areas, if the office is laid out effectively, employees are more prone to have chance meetings, thus sparking discussion and new ideas. Now that employees have places they can go to talk privately, they can discuss and develop these ideas further.
Tailor your layout for your business
However you lay out your office environment, make sure it’s right for your business. Take a look at other office decoration ideas for work and see what small changes you can make to improve your current space. You can also look at shared office spaces which Easy Offices caters for having various designs to suit any business. But remember, it will need to suit the needs of your organisation.
If you don’t want to promote collaboration and creativity, perhaps you would be better off with a traditional cubed office. Consider the size of your office too, and think about what is realistically achievable. We’ve got plenty of office layout and design tips for all sizes, so what will work for your company?

