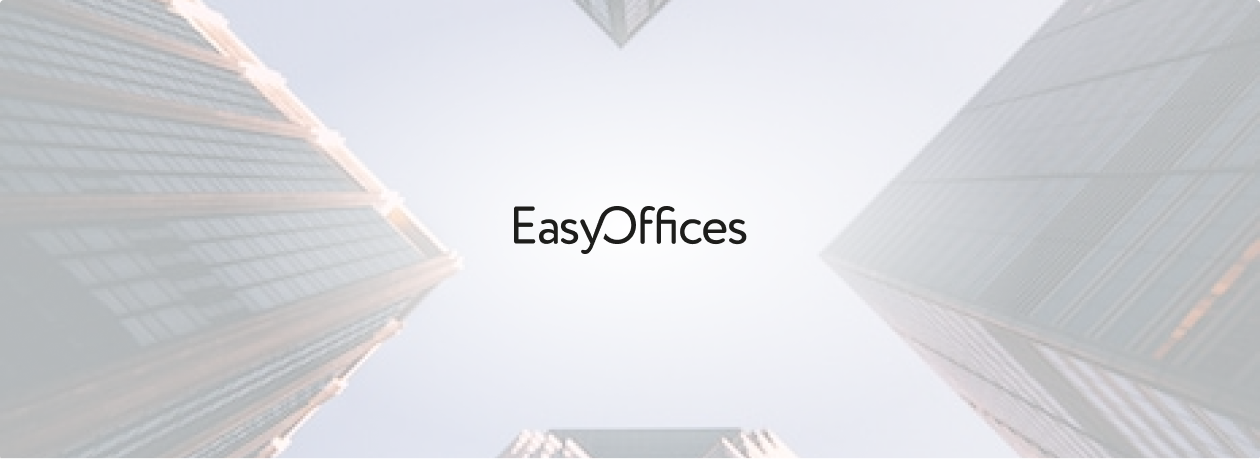


Office Space for Rent in 19 Eastbourne Terrace, Paddington, W2 6LG
Facilities at this workspace
- Showers
- Meeting Rooms
- Wifi
- Aircon
- 24 Hr Access
- Disabled Facilities
- Fully Furnished
- Lifts
- Manned Reception
- Hot Desks
- Business Lounges
- Breakout Areas
- Bike Racks
- CCTV
- Virtual Offices
- Co Working/Shared Space
- IT Support
- High Speed Broadband
Location
The serviced offices form part of Paddington Station itself, with the main entrance from Eastbourne Terrace and a second entrance on Platform 1. From the main concourse walk along platform 1, up the stairs and our entrance is at the top of the steps next to the lift. From the Hammersmith and City Linerngo through the ticket barriers, as you enter the station turn right and walk along the footbridge. The entrance is at the top of the steps in front of you.
Offices from
Office space
Practical space for teams of all sizes
from £675 person/month
Coworking Desks
from £375 person/month
Office description
Part of a Joint Venture with Network Rail, this is within Paddington Station itself. The main entrance is from Eastbourne Terrace but we have a second entrance directly from Platform 1 (you have to follow the blue line on the floor…. you’ll know what we mean when you see it). Designed and built by Brunel, this building is Grade 1 Listed, dating from 1854. Part derelict and mostly unloved, we’ve worked with the brilliant architects at DMFK to restore everything…. the moldings, brick-vaulted ceilings, arches, steel columns etc. There are no suspended ceilings or recessed lighting, just lots of space and natural light. And we’ve managed to incorporate a full air conditioning system sympathetically whilst we were at it. Definitely a challenge and definitely some sleepless nights, but worth the added grey hair. A range of offices, loads of meeting spaces, event spaces and amazing kitchens and break out space. PS – don’t forget to check out the artwork referencing a certain Bear associated with the Station caught in a erm…comprising position.
19 Eastbourne Terrace, Paddington, W2 6LG
Office space
from £675 person/month
Coworking Desks
from £375 person/month
Our happy customers
This website uses cookies
We rely on cookies to enhance site navigation, analyse site usage, and assist in our marketing efforts. By continuing to browse or by clicking “OK”, you agree to the storing of first and third-party cookies on your device.